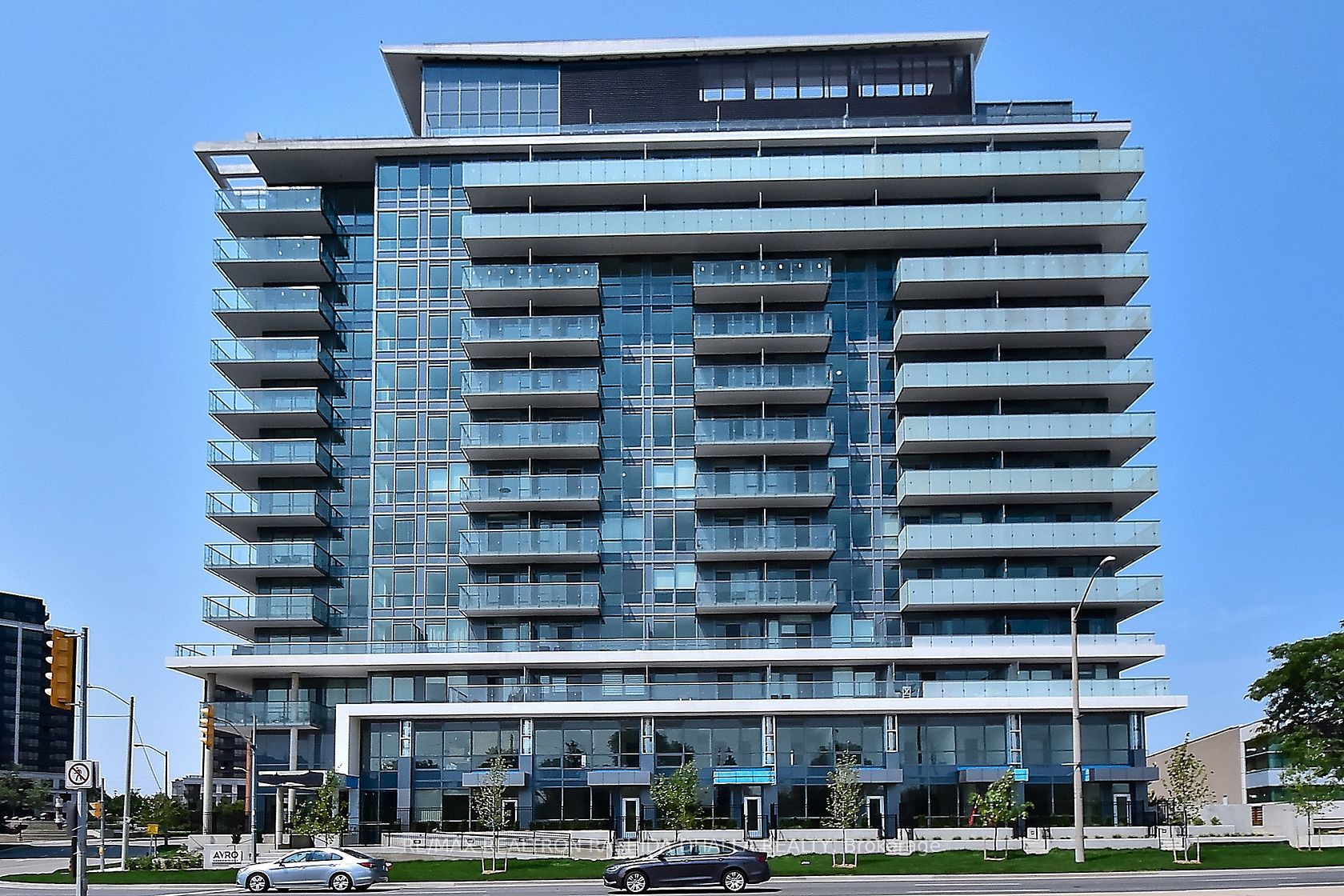
Th6-10 De Boers Dr (Sheppard Ave W / Allen Road)
Price: $3,200/Monthly
Status: For Rent/Lease
MLS®#: W8347400
- Community:York University Heights
- City:Toronto
- Type:Condominium
- Style:Condo Townhouse (2-Storey)
- Beds:2+1
- Bath:3
- Size:1200-1399 Sq Ft
- Garage:Underground
- Age:New
Features:
- ExteriorConcrete
- HeatingForced Air, Gas
- AmenitiesBbqs Allowed, Bike Storage, Concierge, Car Wash, Exercise Room, Gym
- Lot FeaturesPrivate Entrance, Library, Park, Place Of Worship, Public Transit, School
- Extra FeaturesCommon Elements Included
- CaveatsApplication Required, Deposit Required, Credit Check, Employment Letter, References Required
Listing Contracted With: RE/MAX REALTRON RASHIDA DHALLA REALTY
Description
Prime Location!! Brand New Never Lived In Corner Unit Direct Access From Street Stay Connected To Everything Subway Go Transit Ttc 4 Minutes From Downsview Park 9 Minutes To Yorkdale Mall 12 Minutes From York U 25 Minutes To Downtown Easy Access To Hwy 401. 9' Ceilings, Parking Security Monitoring From Concierge, Health Club, Outdoor Terrace, Dog Spa, Dog Park, Free Visitor Parking Security Monitoring From Concierge, Health Club, Outdoor Terrace, Dog Spa
Highlights
Dog Park, Free Visitor Parking Self Car Wash Station & So Much More!!
Want to learn more about Th6-10 De Boers Dr (Sheppard Ave W / Allen Road)?

Rashida Dhalla Broker of Record
Re|Max Realtron Rashida Dhalla Realty Brokerage
Your gateway to the most valuable homes in GTA
- (416) 897-2805
- (416) 222-2600
- (416) 222-2258
Rooms
Real Estate Websites by Web4Realty
https://web4realty.com/

