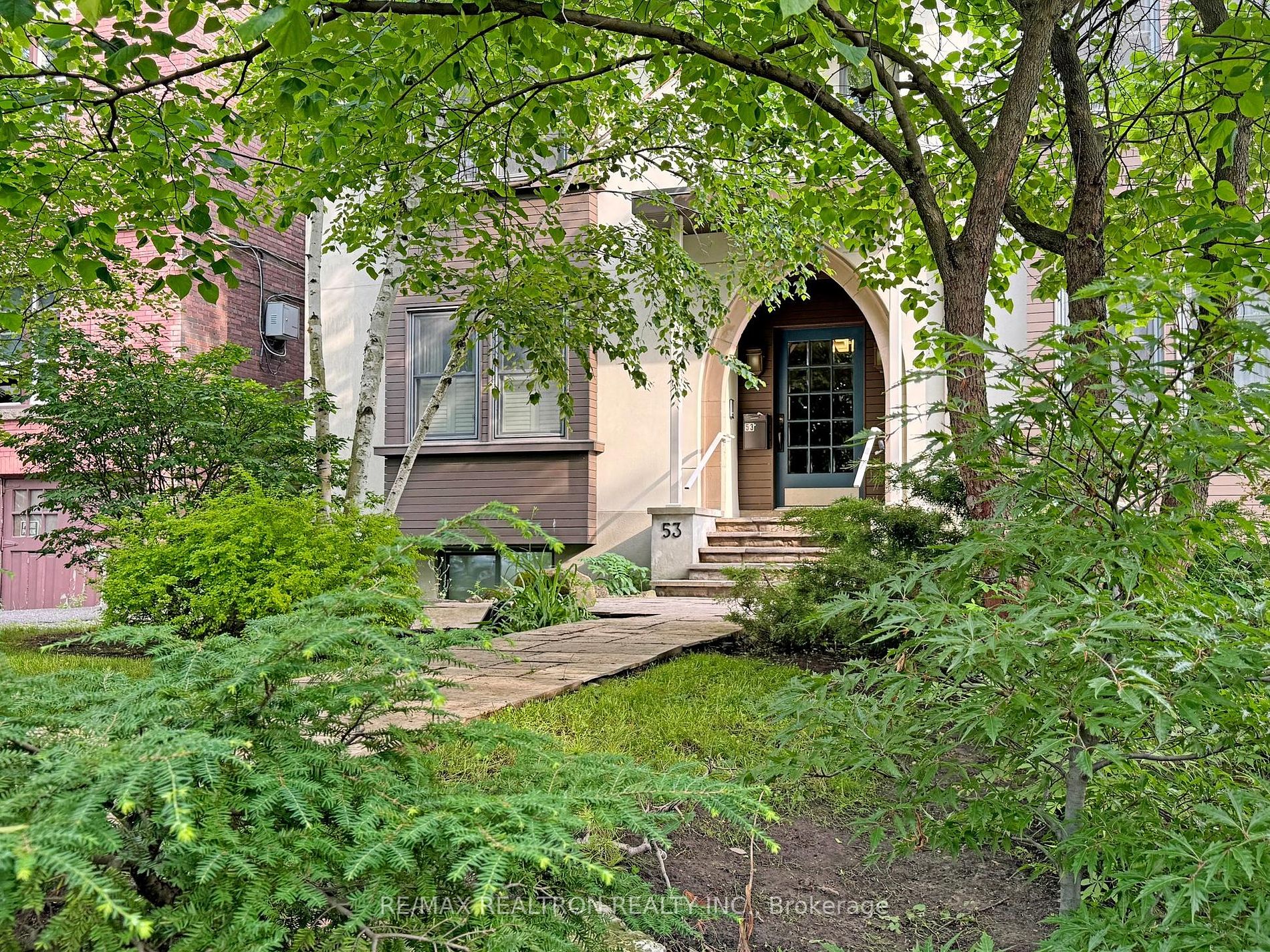
D-53 High Park Blvd (High Park Blvd/Parkside)
Price: $1,790,000
Status: For Sale
MLS®#: W9244067
- Tax: $6,137.1 (2024)
- Maintenance:$1,154.53
- Community:High Park-Swansea
- City:Toronto
- Type:Condominium
- Style:Condo Apt (2-Storey)
- Beds:2+1
- Bath:2
- Size:2000-2249 Sq Ft
- Basement:Finished (W/O)
- Garage:Surface
- Age:11-15 Years Old
Features:
- InteriorFireplace
- ExteriorBrick, Stucco/Plaster
- HeatingHeating Included, Forced Air, Other
- Sewer/Water SystemsWater Included
- AmenitiesBbqs Allowed
- Lot FeaturesClear View, Hospital, Park, Public Transit, School
- Extra FeaturesCommon Elements Included
Listing Contracted With: RE/MAX REALTRON REALTY INC.
Description
Step into a world of elegance with this stunning, recently renovated and upgraded 3-bedroom, 2-storey condo, nestled in a meticulously restored mansion just steps from Roncesvalles Village and the entrance to High Park. Complete with a recreational room that can easily be converted into a 4th bedroom, this unit is ideal for those who appreciate fine living and sophisticated design. This residence offers over 2000 sq ft of refined living space with high-end finishes. Enjoy a premium custom-made kitchen, Miele appliances, designer bathrooms, custom storage, and heated flooring. Alkaline water systems are available throughout the unit. Sustainable living is facilitated by state-of-the-art geothermal heating and premium efficiencies. Experience urban green living at its finest, complete with a balcony and a beautiful backyard patio area.
Highlights
Latest financials report and status certificate report available upon request.
Want to learn more about D-53 High Park Blvd (High Park Blvd/Parkside)?

Rashida Dhalla Broker of Record
Re|Max Realtron Rashida Dhalla Realty Brokerage
Your gateway to the most valuable homes in GTA
- (416) 897-2805
- (416) 222-2600
- (416) 222-2258
Rooms
Real Estate Websites by Web4Realty
https://web4realty.com/

