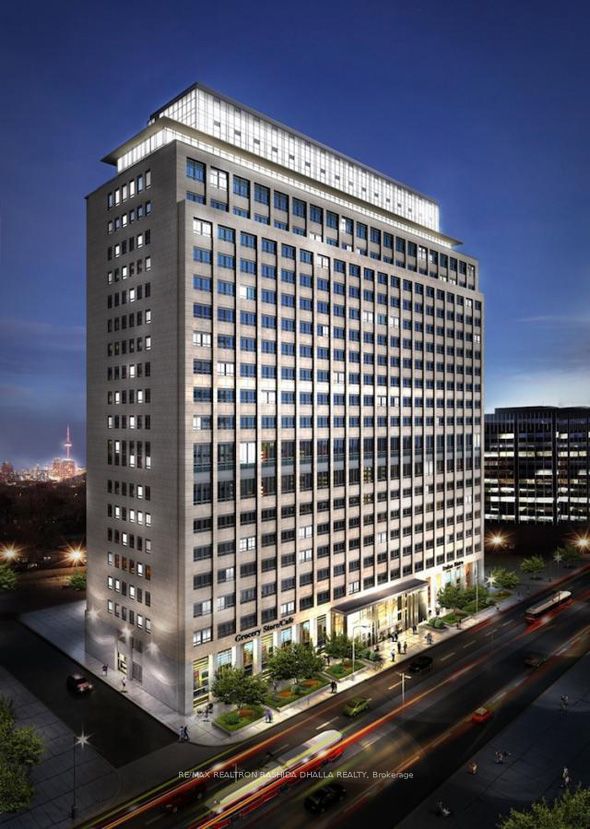
426-111 St Clair Ave W (Yonge/St.Clair)
Price: $2,450/Monthly
Status: For Rent/Lease
MLS®#: C9014635
- Community:Yonge-St. Clair
- City:Toronto
- Type:Condominium
- Style:Condo Apt (Apartment)
- Beds:1
- Bath:1
- Size:500-599 Sq Ft
- Garage:Underground
Features:
- ExteriorConcrete
- HeatingForced Air, Gas
- AmenitiesConcierge, Gym, Indoor Pool, Media Room, Sauna
- Extra FeaturesPrivate Elevator, Common Elements Included
- CaveatsApplication Required, Deposit Required, Credit Check, Employment Letter, References Required
Listing Contracted With: RE/MAX REALTRON RASHIDA DHALLA REALTY
Description
1 Bedroom Executive Condo In The Imperial Plaza At Yonge & St. Clair W. Just Steps From Ttc, Dining And Shopping In The Heart Of The City With All The Bells And Whistles. Stainless Steel Appliances, Hardwood Floors And Floor to Ceiling Windows. 20,000 Sq Ft Imperial Spa Features Indoor Pool, Hot Tub, Bbq Terrace, Gym, Steam Room, Yoga Room, Theatre, Squash, Golf Simulator, Games Room
Highlights
State-Of-The-Art Building With All The Amenities You Want In Your Downtown Toronto Lifestyle. Chic Suite In The Best Location In The City.
Want to learn more about 426-111 St Clair Ave W (Yonge/St.Clair)?

Rashida Dhalla Broker of Record
Re|Max Realtron Rashida Dhalla Realty Brokerage
Your gateway to the most valuable homes in GTA
- (416) 897-2805
- (416) 222-2600
- (416) 222-2258
Rooms
Real Estate Websites by Web4Realty
https://web4realty.com/

