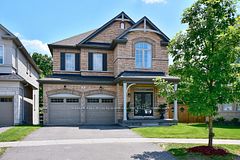$1,888,000
42 Homer Crescent, Aurora, ON L4G 1B7
MLS®#:N8437002
- 4-1
- 5
- Area:3000-3500 Sqft
$1,888,000
Listed by:
Pre-emptive Offer Received. Offers Will Be Presented On June 16th At 7pm Be Charmed By This Elegant Family Home On One Of Aurora's Most Sought After Neighbourhood Built In 2017 And Upgraded Using Superior Quality And Opulent Finishes Boasting 4300sqft Plus Of Living Space Walk-out Basement To A Premium Pool Size Lot And Balking Onto Ravine 9' Ceilings On The Upper Coffered Ceilings 2 Levels Chef Inspired Kitchen Large Eat-in With Walk-out To Deck Quartz Countertops Upgraded Light Fixtures And Grand Primary Room With 2 Walk-in Closets & Sitting Area Too Many Upgrades To Mention Must See
Community Rural Aurora
City Aurora
Postal Code L4G 1B7
MLS Number N8437002
Days On Market 216 Days
Status Closed
Purchase Type For Sale
Listing Type Residential Freehold
Cross Street Wellinton St & Leslie St
Interior
Beds 4-1
Baths 5
Square Feet 3000-3500 Sqft
Air Conditioning Central Air
Basement Finished With Walk-out
Fireplace Yes
Laundry Level Upper Level
Heating Forced Air
Exterior
Parking Spaces 2
Garage Type Attached
Driveway Private
Garage Spaces 2
Lot Size 32.68 x 107.41
Style 2-storey
Exterior Brick
Additional Information
Taxes $8,579
Tax Year 2023
Special Designation Unknown
Septic/Sewer Sewer
Appox Age 6-15
Energy Certification No
Fronting On North
Maintenance Fees $0
Extras Close to HWY, Transit, Go, Shopping, Banks, Highly ranked schools, Restaurants & so much more.


