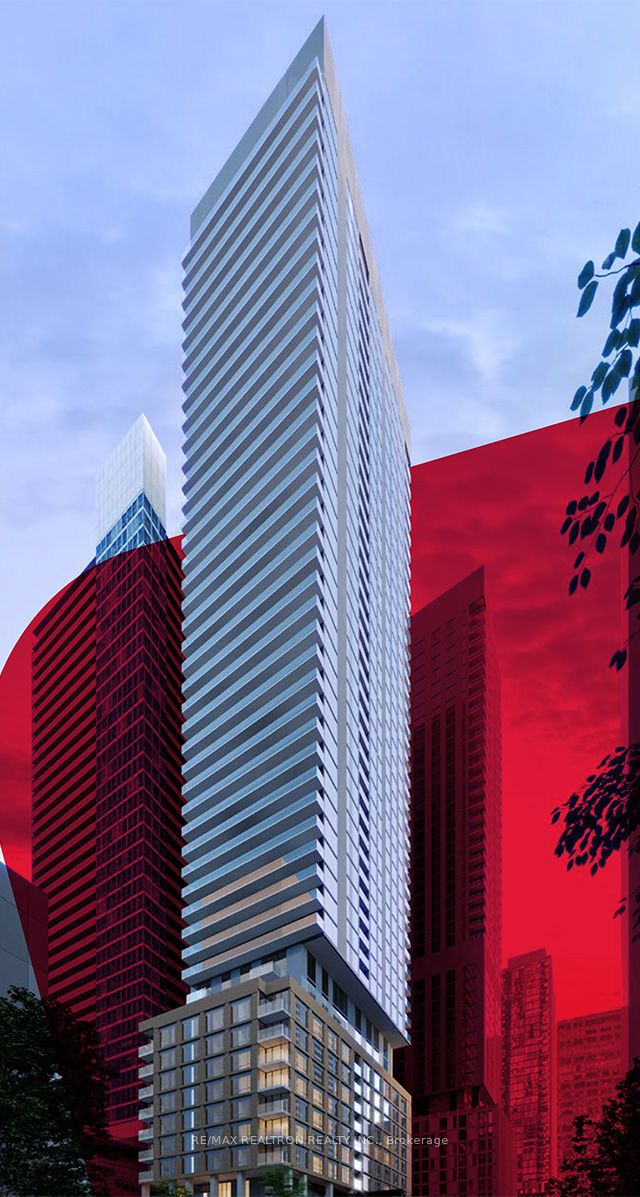
2103-8 Widmer St (King St & John St)
Price: $2,700/Monthly
Status: For Rent/Lease
MLS®#: C8385104
- Community:Waterfront Communities C1
- City:Toronto
- Type:Condominium
- Style:Condo Apt (Apartment)
- Beds:2
- Bath:2
- Size:600-699 Sq Ft
- Age:New
Features:
- ExteriorConcrete
- HeatingForced Air, Gas
- AmenitiesConcierge, Exercise Room, Outdoor Pool, Party/Meeting Room, Rooftop Deck/Garden, Sauna
- Lot FeaturesArts Centre, Clear View, Hospital, Library, Park, Public Transit
- Extra FeaturesCommon Elements Included
- CaveatsApplication Required, Deposit Required, Credit Check, Employment Letter, Lease Agreement, References Required
Listing Contracted With: RE/MAX REALTRON REALTY INC.
Description
Welcome to the Theatre District Residences, a brand new Plaza corp construction located in the heart of central Toronto's prestigious Entertainment District! This beautiful and modern 2-bedroom,2-bathroom unit is bright and spacious, featuring all window Coverings, top-quality finishes and a large balcony. Never lived in before! Equipped with brand new stainless steel appliances and floor-to-ceiling windows in every room. Perfectly situated with a walk score of 100 and a transit score of 100, it's just steps to the CN Tower, Rogers Centre, Roy Thomspon Hall, Scotiabank Arena, Union Station/TTC, University of Toronto, TMU, shopping, clubs, restaurants, theatres, and much more. The financial district is also nearby, and the St. Andrew subway station is within walking distance.
Highlights
9' Ceilings, Laminate Flooring, Stainless Steel Appliances, Soft-Closing Kitchen Cabinetry, Blinds.
Want to learn more about 2103-8 Widmer St (King St & John St)?

Rashida Dhalla Broker of Record
Re|Max Realtron Rashida Dhalla Realty Brokerage
Your gateway to the most valuable homes in GTA
- (416) 897-2805
- (416) 222-2600
- (416) 222-2258
Rooms
Real Estate Websites by Web4Realty
https://web4realty.com/

