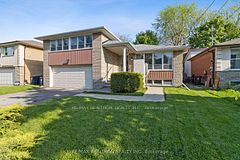$1,475,000
21 Palm Drive, Toronto, ON M3H 2B5
MLS®#:C8383836
- 3-0
- 3
$1,475,000
Listed by:
**1st Time Offering In Over 60 Years!**. Top 5 Reasons You'll Love This Home: 1. Directly Across From Clanton Park! 2. Single Family Detached Side-split, Functional Layout 3 Bedrooms, 2 Bathrooms 3. Beautiful Lot!: 53.5 Ft X 116 Ft 4. Enormous Home Office & Family Room On Separate Floors 5. Exceptional Location, Steps Away From Medical Clinic, 401 Access, Schools And Shuls!
Community Clanton Park
City Toronto C06
Postal Code M3H 2B5
MLS Number C8383836
Days On Market 206 Days
Status Closed
Purchase Type For Sale
Listing Type Residential Freehold
Cross Street Bathurst/sheppard
Interior
Beds 3-0
Baths 3
Air Conditioning Central Air
Basement Finished,walk-up
Fireplace No
Heating Forced Air
Exterior
Parking Spaces 4
Garage Type Built-in
Driveway Private
Garage Spaces 1
Lot Size 53.5 x 116
Style Sidesplit 4
Exterior Brick
Additional Information
Taxes $6,500
Tax Year 2023
Special Designation Unknown
Septic/Sewer Sewer
Energy Certification No
Fronting On South
Maintenance Fees $0
Extras Kitchen Appliances, Washer/Dryer and ELFs


