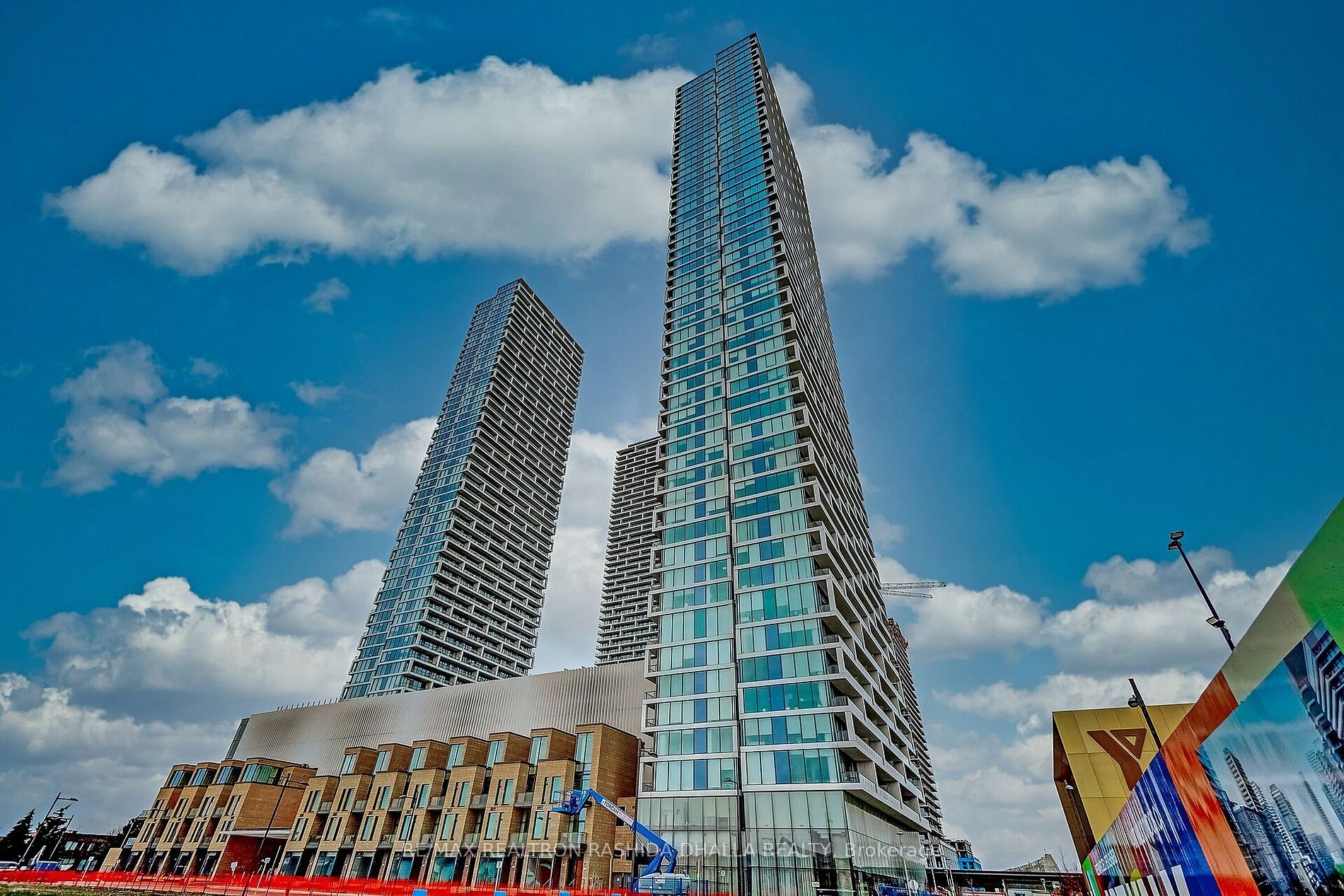
2011-5 Buttermill Ave (Hwy 7 & Jane St.)
Price: $515,000
Status: For Sale
MLS®#: N8371044
- Tax: $1,911.5 (2024)
- Maintenance:$376.03
- Community:Vaughan Corporate Centre
- City:Vaughan
- Type:Condominium
- Style:Condo Apt (Apartment)
- Beds:1
- Bath:1
- Size:500-599 Sq Ft
- Age:0-5 Years Old
Features:
- ExteriorConcrete
- HeatingForced Air, Gas
- AmenitiesBus Ctr (Wifi Bldg), Concierge, Gym, Indoor Pool, Party/Meeting Room, Visitor Parking
- Lot FeaturesClear View, Hospital, Park, Public Transit
- Extra FeaturesPrivate Elevator, Common Elements Included
Listing Contracted With: RE/MAX REALTRON RASHIDA DHALLA REALTY
Description
Prime Location In VMC Perfect Floor Plan $$ Spent in Upgrades Boasting 9 FT Ceilings High-End Integrated Modern Kitchen Appliances Custom Key/Mail Holder Custom Closet Organizer with Soft Closure Drawers & Custom Jewelry Tray with Double Hanging Rods Clothing Hooks in Bedroom Reinforced Living Room Wall for Mounting TV Linen & Medicine Cabinet & Multi-Towel Holder in Bathroom Organizing Hooks for Cleaning Supplies in Closet Premium XLarge Locker Floor To Ceiling Windows Unobstructed North Views And A Large Open Balcony For Both Sunrise & Sunset!
Highlights
Hi-Speed Internet (Included) 0 Mins walk to Vaughan Subway, Bus Terminal, Minutes to York University & Yorkdale Mall, Highway 400, 407/7, YMCA (Membership Included), Shopping, Banks, Restaurants, Dental Offices & Much More
Want to learn more about 2011-5 Buttermill Ave (Hwy 7 & Jane St.)?

Rashida Dhalla Broker of Record
Re|Max Realtron Rashida Dhalla Realty Brokerage
Your gateway to the most valuable homes in GTA
- (416) 897-2805
- (416) 222-2600
- (416) 222-2258
Rooms
Real Estate Websites by Web4Realty
https://web4realty.com/

