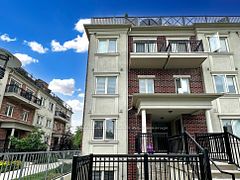$569,000
#109 - 15 Coneflower Street, Toronto, ON M2R 2Y9
MLS®#:C9016657
- 2-1
- 1
- Area:800-899 Sqft
$569,000
Listed by:
Discover This Stunning, Very Spacious End-unit 2-bedroom + Den Condo Townhouse In The Highly Coveted Bloom Park Towns By Menkes. Located In A Prime Area, This Fully Renovated And Upgraded Home Features An Open-concept Layout With Soaring 9-foot Ceilings And Two Large Terraces. The Modern Kitchen Is Equipped With Quartz Countertops And Stainless Steel Appliances. Enjoy The Refreshing Outdoor Pool And The Fresh Updates Throughout. This Property Also Boasts A Front Yard Garden And Impressively Low Maintenance Fees. Situated In A Peaceful Complex That's Only 9 Years Old, It Offers Exceptional Value. Conveniently Close To Ttc, Subway Stations, Highways, Supermarkets, Top-rated Schools, And Expansive Parks, This Townhouse Also Features A Walkout To A Large Private Terrace Ideal For Entertaining, Bbqs, Or Just Relaxing. Large Windows Provide Plenty Of Natural Light. Fall In Love With This Remarkable Property And Make It Your Own.
Community Westminster-branson
City Toronto C07
Postal Code M2R 2Y9
MLS Number C9016657
Days On Market 191 Days
Status Closed
Purchase Type For Sale
Listing Type Residential Condo & Other
Cross Street Bathurst/finch
Interior
Beds 2-1
Baths 1
Square Feet 800-899 Sqft
Air Conditioning Central Air
Basement None
Fireplace No
Heating Forced Air
Exterior
Parking Spaces 1
Garage Type Underground
Driveway Underground
Garage Spaces 1
Style Stacked Townhouse
Exterior Brick,stone
Additional Information
Taxes $2,554
Tax Year 2023
Special Designation Unknown
Appox Age 6-10
Energy Certification No
Maintenance Fees $294
Extras Underground owned and visitor parking and bike locker.


